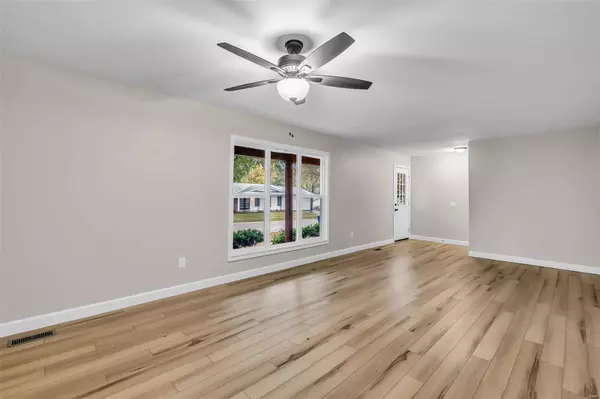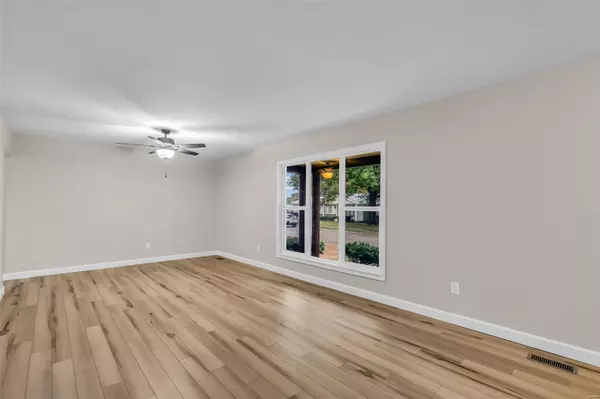For more information regarding the value of a property, please contact us for a free consultation.
Key Details
Sold Price $243,400
Property Type Single Family Home
Sub Type Residential
Listing Status Sold
Purchase Type For Sale
Square Footage 2,216 sqft
Price per Sqft $109
Subdivision Heatherton 1
MLS Listing ID 24054932
Sold Date 12/23/24
Style Ranch
Bedrooms 3
Full Baths 2
Construction Status 53
HOA Fees $4/ann
Year Built 1971
Building Age 53
Lot Size 9,627 Sqft
Acres 0.221
Lot Dimensions Irregular
Property Description
BEAUTIFULLY UPDATED!!! New Floors throughout, New Bathrooms, New Kitchen cabinets with GRANITE countertops, New Windows, New Doors, New Light Fixtures, New STAINLESS Appliances, New Water Heater, New Garage Door Openers, Newer Roof, Fresh Paint Throughout. This one is ready just in time for the holidays. Cozy up to the warm fireplace, or entertain the whole family with plenty of room for everyone. The finished basement has a GINORMOUS FAMILY ROOM and TWO BONUS ROOMS! Large, level, fenced yard is great for the kids and pets to frolic while the adults enjoy a beverage on the patio. Located in a wonderful neighborhood, this home is a fantastic value. It even comes with a home warranty for your peace of mind! Don't let this one get away... owner/agent
Location
State MO
County St Louis
Area Hazelwood Central
Rooms
Basement Concrete, Full, Partially Finished, Rec/Family Area, Sleeping Area
Interior
Interior Features Carpets
Heating Forced Air
Cooling Ceiling Fan(s), Electric
Fireplaces Number 1
Fireplaces Type Woodburning Fireplce
Fireplace Y
Appliance Dishwasher, Disposal, Gas Oven, Stainless Steel Appliance(s)
Exterior
Parking Features true
Garage Spaces 2.0
Amenities Available Underground Utilities
Private Pool false
Building
Lot Description Fencing, Level Lot, Sidewalks
Story 1
Sewer Public Sewer
Water Public
Architectural Style Traditional
Level or Stories One
Structure Type Brick Veneer,Vinyl Siding
Construction Status 53
Schools
Elementary Schools Jamestown Elem.
Middle Schools Central Middle
High Schools Hazelwood Central High
School District Hazelwood
Others
Ownership Private
Acceptable Financing Cash Only, Conventional, FHA, VA
Listing Terms Cash Only, Conventional, FHA, VA
Special Listing Condition Rehabbed, None
Read Less Info
Want to know what your home might be worth? Contact us for a FREE valuation!

Our team is ready to help you sell your home for the highest possible price ASAP
Bought with Crystal Wright
GET MORE INFORMATION





