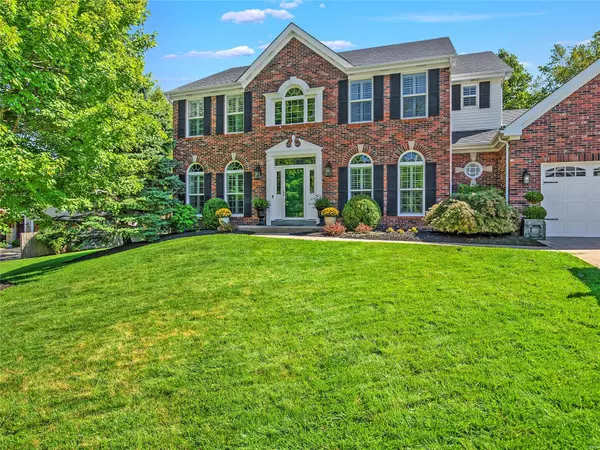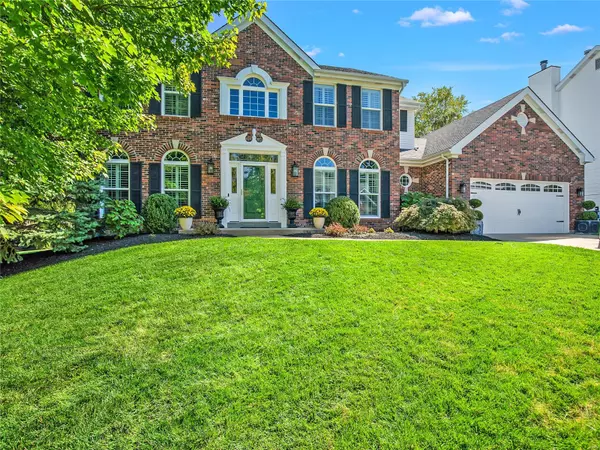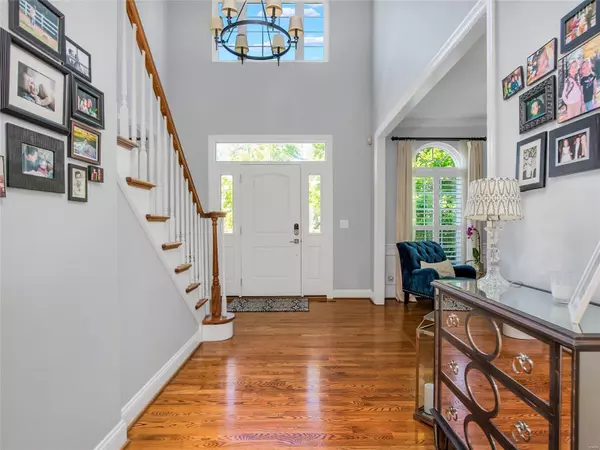For more information regarding the value of a property, please contact us for a free consultation.
Key Details
Sold Price $880,000
Property Type Single Family Home
Sub Type Residential
Listing Status Sold
Purchase Type For Sale
Square Footage 3,509 sqft
Price per Sqft $250
Subdivision Yorkshire Lane
MLS Listing ID 22060110
Sold Date 10/21/22
Style Other
Bedrooms 4
Full Baths 4
Half Baths 1
Construction Status 25
Year Built 1997
Building Age 25
Lot Size 10,890 Sqft
Acres 0.25
Lot Dimensions 140x101
Property Description
A RARE find in one of the MOST desirable neighborhoods in Brentwood! This 4 bedroom 4 1/2 bath is MOVE IN ready located in a
cul-de-sac with updates galore! This home has it all! Refinished hardwood floors, new baseboards, crown molding, built ins, and recessed lighting have been added throughout the whole house. The chef in your home won't be disappointed with new countertops and all new appliances: double oven, large gas range, dishwasher, refrigerator, and wine refrigerator. Enjoy evenings in the backyard oasis with new patio, custom outdoor fireplace illuminated by custom outdoor lighting. The new master bath (2021) is appointed with the finest updates and large California closet. The finished basement (2013), 10ft pour has a large lower level family room, office, full bathroom, and sleeping area along with unfinished storage. Walkable to neighborhood schools, Tilles Park, restaurants and more! Don't miss this amazing home! Please see agent remarks for exclusions.
Location
State MO
County St Louis
Area Brentwood
Rooms
Basement Concrete, Full, Rec/Family Area, Sump Pump
Interior
Interior Features Bookcases, Center Hall Plan, Coffered Ceiling(s), Open Floorplan, Window Treatments, Vaulted Ceiling, Walk-in Closet(s), Wet Bar
Heating Forced Air
Cooling Ceiling Fan(s), Electric
Fireplaces Number 1
Fireplaces Type Woodburning Fireplce
Fireplace Y
Appliance Dishwasher, Disposal, Double Oven, Gas Cooktop, Microwave, Stainless Steel Appliance(s), Wall Oven, Wine Cooler
Exterior
Parking Features true
Garage Spaces 2.0
Private Pool false
Building
Lot Description Cul-De-Sac, Electric Fence, Level Lot, Sidewalks, Streetlights, Wood Fence
Story 2
Sewer Public Sewer
Water Public
Architectural Style Colonial, Traditional
Level or Stories Two
Structure Type Brick Veneer, Vinyl Siding
Construction Status 25
Schools
Elementary Schools Mcgrath Elem.
Middle Schools Brentwood Middle
High Schools Brentwood High
School District Brentwood
Others
Ownership Private
Acceptable Financing Cash Only, Conventional
Listing Terms Cash Only, Conventional
Special Listing Condition Owner Occupied, None
Read Less Info
Want to know what your home might be worth? Contact us for a FREE valuation!

Our team is ready to help you sell your home for the highest possible price ASAP
Bought with Holly Gerchen
GET MORE INFORMATION





