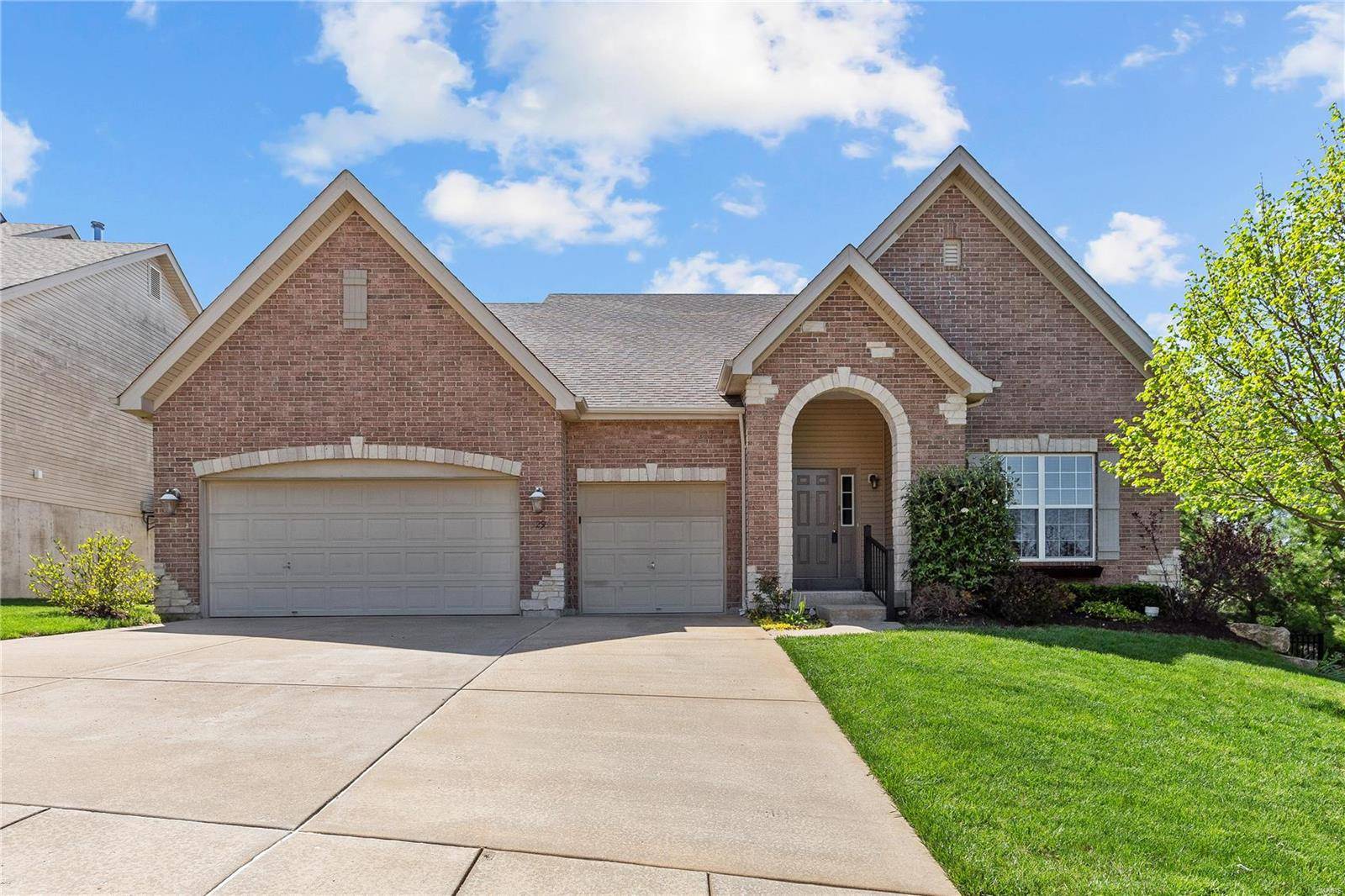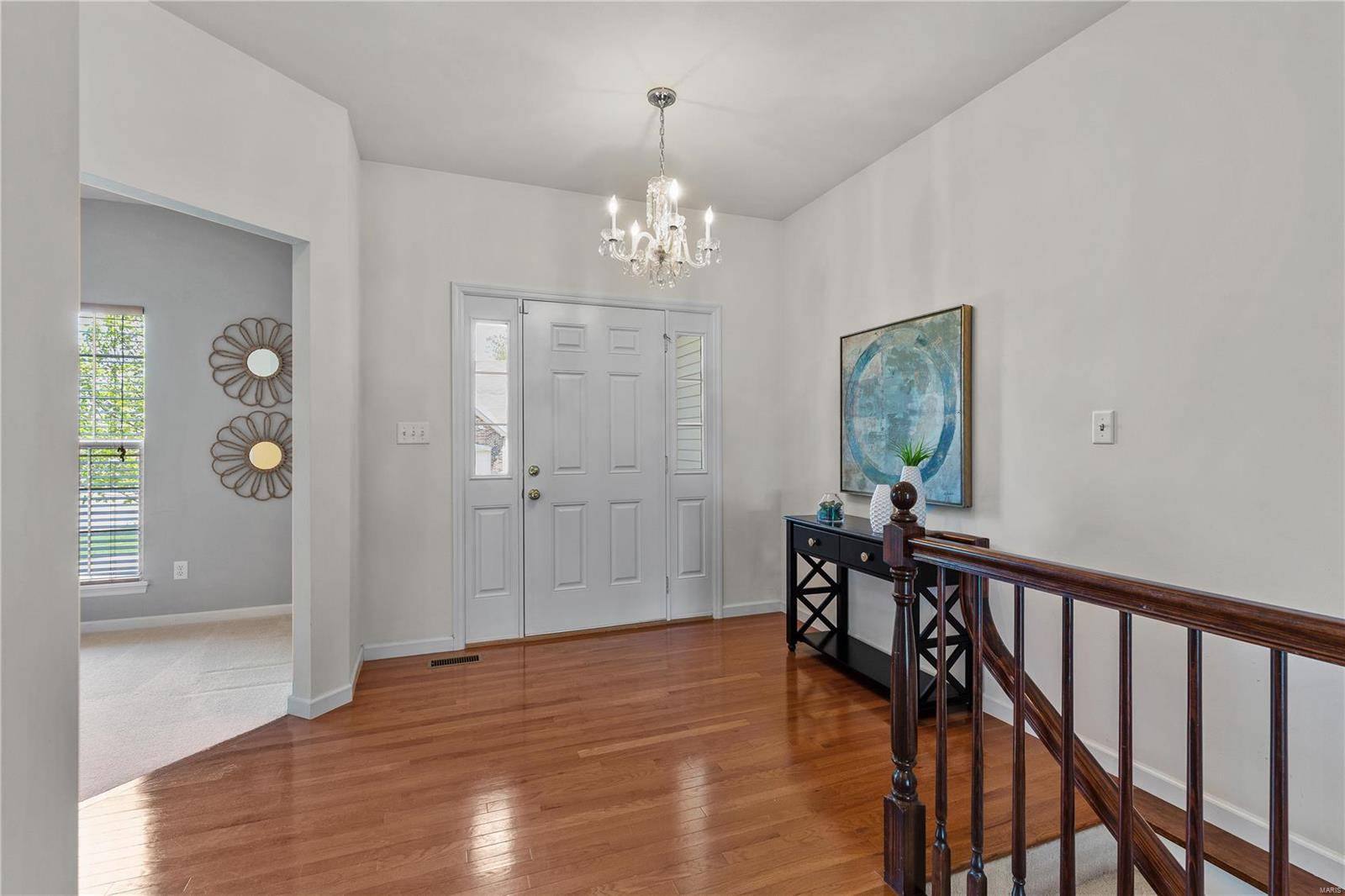For more information regarding the value of a property, please contact us for a free consultation.
Key Details
Sold Price $425,000
Property Type Single Family Home
Sub Type Single Family Residence
Listing Status Sold
Purchase Type For Sale
Square Footage 3,615 sqft
Price per Sqft $117
Subdivision Mirasol Plt 02
MLS Listing ID 22026013
Sold Date 06/01/22
Bedrooms 2
Full Baths 3
HOA Fees $36/ann
Year Built 2010
Lot Size 9,148 Sqft
Acres 0.21
Lot Dimensions 0.21
Property Sub-Type Single Family Residence
Property Description
Wonderful opportunity! Beautifully appointed ranch home with large open spaces for entertaining as well as everyday living. Office/sitting room opens to the entry making a great first impression. Gleaming hardwoods lead you to a large kitchen with 42” custom cabinetry, granite countertops and eat in bar. Kitchen is open into the family room, dining and living room and deck overlooking landscaped fenced back yard which backs to woods. The formal dining room is inviting and includes plantation shutters. Main floor laundry with sink for cleanup convenience off the oversized 3 car garage. Large master suite feels enormous with vaulted ceiling and bay windows overlooking the private backyard; perfect for sitting area. Ensuite with soaking with tub, separate shower and double vanity. Finished walkout lower level with a large open bonus/living space, den/ craft room and extra sleeping room or office. Enjoy the wooded view from the composite deck. Quick closing available.
Location
State MO
County Jefferson
Area 346 - Eureka
Rooms
Basement Bathroom, Full, Partially Finished, Concrete, Sump Pump, Walk-Out Access
Main Level Bedrooms 2
Interior
Interior Features Breakfast Bar, Custom Cabinetry, Eat-in Kitchen, Granite Counters, Pantry, Double Vanity, Tub, Entrance Foyer, Open Floorplan, Walk-In Closet(s), Separate Dining
Heating Natural Gas, Forced Air
Cooling Central Air, Electric
Flooring Carpet, Hardwood
Fireplaces Number 1
Fireplaces Type Recreation Room, Living Room
Fireplace Y
Appliance Dishwasher, Disposal, Microwave, Electric Range, Electric Oven, Gas Water Heater
Laundry Main Level
Exterior
Parking Features true
Garage Spaces 3.0
Utilities Available Natural Gas Available
Building
Lot Description Adjoins Wooded Area
Story 1
Sewer Public Sewer
Water Public
Architectural Style Traditional, Ranch
Level or Stories One
Structure Type Stone Veneer,Brick Veneer
Schools
Elementary Schools Geggie Elem.
Middle Schools Lasalle Springs Middle
High Schools Eureka Sr. High
School District Rockwood R-Vi
Others
Ownership Private
Acceptable Financing Cash, Conventional, FHA, VA Loan
Listing Terms Cash, Conventional, FHA, VA Loan
Special Listing Condition Standard
Read Less Info
Want to know what your home might be worth? Contact us for a FREE valuation!

Our team is ready to help you sell your home for the highest possible price ASAP
Bought with BrandonAWhite




