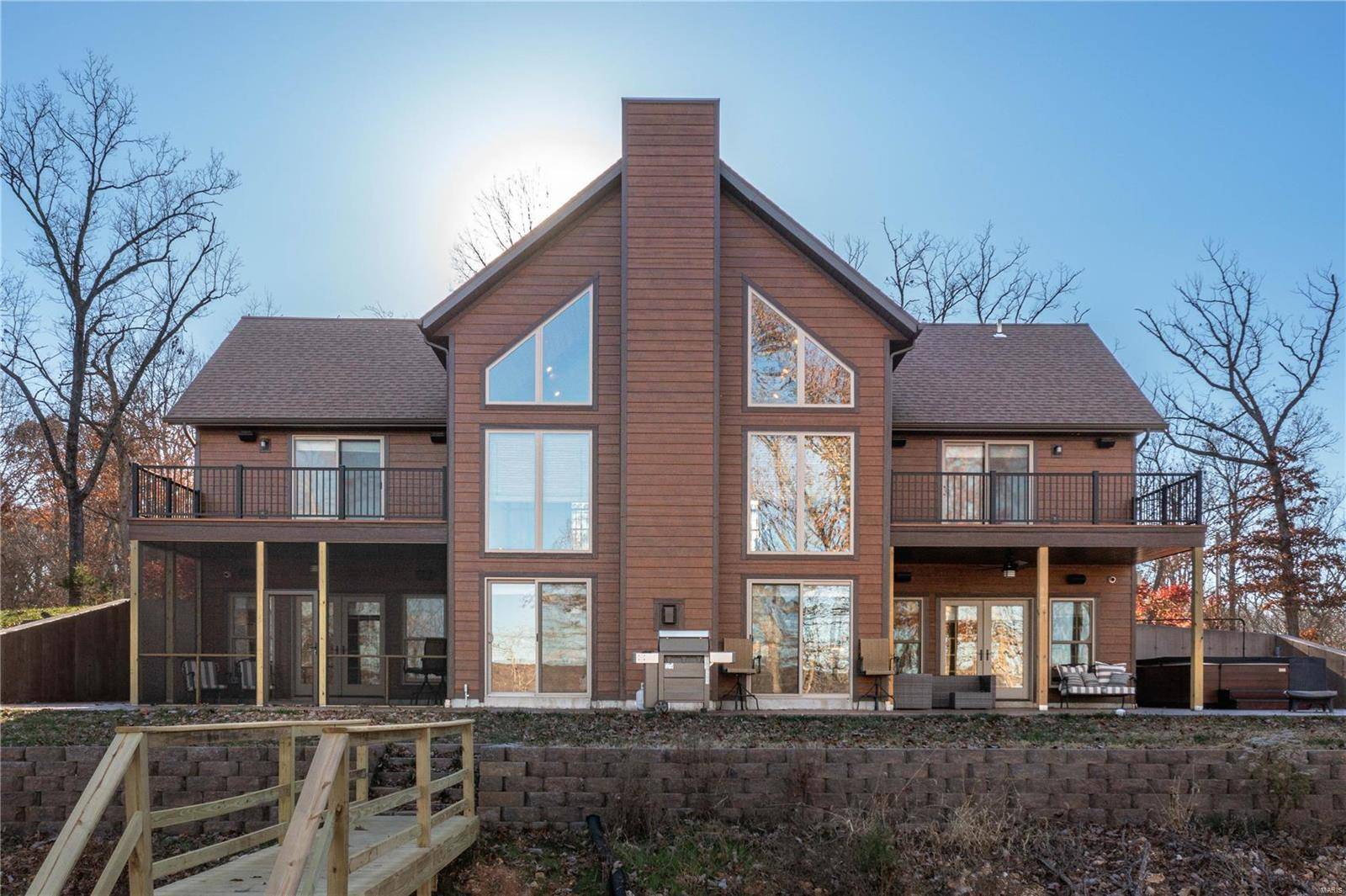For more information regarding the value of a property, please contact us for a free consultation.
Key Details
Sold Price $718,750
Property Type Single Family Home
Sub Type Single Family Residence
Listing Status Sold
Purchase Type For Sale
Square Footage 3,096 sqft
Price per Sqft $232
Subdivision Anthonies Mill
MLS Listing ID 24040935
Sold Date 10/04/24
Bedrooms 4
Full Baths 4
Half Baths 1
Year Built 2020
Lot Size 2.040 Acres
Acres 2.04
Lot Dimensions 319x270
Property Sub-Type Single Family Residence
Property Description
Midwest paradise!! Family fun awaits! Rare opportunity to own this luxurious 4 year young, lakeside retreat about an hour from St. Louis, in the private gated Anthonies Mill lake community. Soaring 2 story great room with stone fireplace, unbelievable chefs kitchen with top-of-the-line appliances, granite countertops, loads of cabinets, wine fridge & huge center island perfect for entertaining family & friends, powder room, 4 private bedroom suites each with luxury baths & private decks & patios, including a primary suite with gorgeous steam shower & connecting screened patio. Over 3,000sqft of living area, breathtaking views from this 2+ acre lot with stunning sunrises & sunsets, spacious outdoor patio areas & recently completed steps down to your private dock. Anthonies Mill is a sought after community with water skiing, boating, fishing, swimming, tennis, beach volleyball & more! Bring the friends & family... memories are waiting to be made at this incredible oasis! Suitable for Bed/Brk
Location
State MO
County Washington
Area 386 - Crawford R-1-Bourbon (Washington)
Rooms
Basement Full, Sleeping Area, Walk-Out Access
Main Level Bedrooms 2
Interior
Interior Features Kitchen/Dining Room Combo, Cathedral Ceiling(s), Open Floorplan, Special Millwork, Vaulted Ceiling(s), Walk-In Closet(s), Breakfast Bar, Kitchen Island, Custom Cabinetry, Eat-in Kitchen, Granite Counters, Pantry, Double Vanity, Lever Faucets, Shower
Heating Forced Air, Natural Gas
Cooling Central Air, Electric
Flooring Hardwood
Fireplaces Number 1
Fireplaces Type Recreation Room, Great Room
Fireplace Y
Appliance Dishwasher, Disposal, Double Oven, Dryer, Gas Cooktop, Refrigerator, Stainless Steel Appliance(s), Wall Oven, Washer, Wine Cooler, Gas Water Heater
Exterior
Exterior Feature Dock, Balcony
Parking Features false
Utilities Available Natural Gas Available
Building
Lot Description Adjoins Wooded Area, Views, Waterfront, Wooded
Story 1
Sewer Septic Tank
Water Well
Architectural Style Traditional, Ranch
Level or Stories One
Structure Type Brick,Wood Siding,Cedar
Schools
Elementary Schools Bourbon Elementary School
Middle Schools Bourbon Middle School
High Schools Bourbon High School
School District Crawford Co. R-I
Others
Ownership Private
Acceptable Financing Cash, Conventional
Listing Terms Cash, Conventional
Special Listing Condition Standard
Read Less Info
Want to know what your home might be worth? Contact us for a FREE valuation!

Our team is ready to help you sell your home for the highest possible price ASAP
Bought with SierraLArnold




