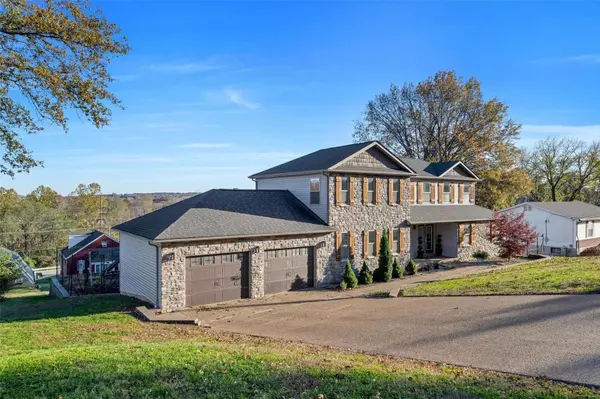For more information regarding the value of a property, please contact us for a free consultation.
Key Details
Sold Price $460,000
Property Type Single Family Home
Sub Type Residential
Listing Status Sold
Purchase Type For Sale
Square Footage 3,507 sqft
Price per Sqft $131
Subdivision 516 Forest Resub 2
MLS Listing ID 24062626
Sold Date 12/20/24
Style Other
Bedrooms 4
Full Baths 4
Half Baths 1
Construction Status 9
Year Built 2015
Building Age 9
Lot Size 10,803 Sqft
Acres 0.248
Lot Dimensions 90x120
Property Description
Step into a luxurious oasis of style & living space. This customized, well built retreat screams UPGRADES GALORE! Engineered Floor Trusses, upgraded roof sheathing w/foil back, upgraded insulation including R60 blown in the attic, upgraded Anderson composite windows w/lowE, zoned HVAC, 9ft. basement pour, 4ft of clean rock under foundation w drain tile & sump pit (no water in this LL) Open floor plan offers loads of natural light! Kitchen boasts stainless steel appliances, farmhouse sink, double ovens & quartz countertops. Main level LUXURIOUS bthrm w/double sinks, tile surround shower & soaking tub. Customized walk-in closet w/stackable washer/dryer for ease & convenience. 3 bds, 2 baths & 2nd laundry rm finish off upstairs. Walkout LL hosts gym area that could be used as rec rm or theatre rm w/an exceptional full bth & poss extra bdrm. Outdoors-enjoy a huge deck w/ a view for miles, fenced yard & playground for rec fun. 28'wide x 25'deep oversized 2car garage to store your favorites!
Location
State MO
County St Louis
Area Valley Park
Rooms
Basement Concrete, Bathroom in LL, Full, Partially Finished, Rec/Family Area, Sleeping Area, Sump Pump, Walk-Out Access
Interior
Interior Features Coffered Ceiling(s), Open Floorplan, Walk-in Closet(s), Some Wood Floors
Heating Forced Air, Zoned
Cooling Ceiling Fan(s), Electric, Zoned
Fireplaces Type None
Fireplace Y
Appliance Disposal, Double Oven, Gas Cooktop, Electric Oven, Refrigerator
Exterior
Parking Features true
Garage Spaces 2.0
Private Pool false
Building
Lot Description Fencing
Story 1.5
Sewer Public Sewer
Water Public
Architectural Style Traditional
Level or Stories One and One Half
Structure Type Brk/Stn Veneer Frnt,Vinyl Siding
Construction Status 9
Schools
Elementary Schools Valley Park Elem.
Middle Schools Valley Park Middle
High Schools Valley Park Sr. High
School District Valley Park
Others
Ownership Private
Acceptable Financing Cash Only, Conventional, FHA
Listing Terms Cash Only, Conventional, FHA
Special Listing Condition None
Read Less Info
Want to know what your home might be worth? Contact us for a FREE valuation!

Our team is ready to help you sell your home for the highest possible price ASAP
Bought with Elliott Black




