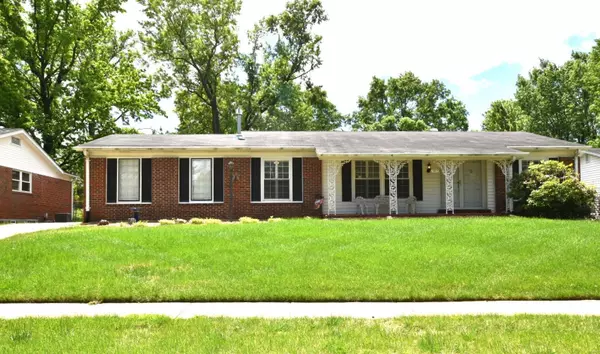For more information regarding the value of a property, please contact us for a free consultation.
Key Details
Sold Price $240,000
Property Type Single Family Home
Sub Type Residential
Listing Status Sold
Purchase Type For Sale
Square Footage 1,526 sqft
Price per Sqft $157
Subdivision Wedgwood 10
MLS Listing ID 24025828
Sold Date 11/05/24
Style Ranch
Bedrooms 3
Full Baths 3
Construction Status 59
HOA Fees $8/ann
Year Built 1965
Building Age 59
Lot Size 9,718 Sqft
Acres 0.2231
Lot Dimensions 81 x 120
Property Description
Welcome Home to a maintenance free lifestyle in this full brick, one owner home with Passed Occupancy! Everything has been updated, including new electric service, new HWH, & new garage door. 3 bedroom/3 bath w/ refinished hardwood flooring throughout. Spacious living room/dining room w/gas fireplace & crown moulding. Plantation shuttered Champion windows, w/a transferable warranty. The kitchen boasts Maple Cognac Spice cabinets, double oven, gas cooktop, Granite counters & ceramic floor! The Family Room offers access to a huge patio w/ newer electric awning. A dreamy Primary Suite, w/ sliding glass doors to a private fenced patio. Downstairs is the Rec space made for parties w/ a kitchen area, 3rd bath & 2 large storage rooms. Rear entry 2 car garage with space for hobbies. The owner has recently updated the systems to today's standards. (Hookup for 1st floor laundry as well as basement.)
Location
State MO
County St Louis
Area Mccluer North
Rooms
Basement Bathroom in LL, Full, Partially Finished, Rec/Family Area, Storage Space
Interior
Interior Features Open Floorplan, Some Wood Floors
Heating Forced Air
Cooling Electric
Fireplaces Number 1
Fireplaces Type Gas
Fireplace Y
Appliance Disposal, Double Oven, Gas Cooktop, Ice Maker, Microwave
Exterior
Parking Features true
Garage Spaces 2.0
Amenities Available Workshop Area
Private Pool false
Building
Lot Description Level Lot, Partial Fencing, Sidewalks, Wood Fence
Story 1
Sewer Public Sewer
Water Public
Architectural Style Traditional
Level or Stories One
Structure Type Brick
Construction Status 59
Schools
Elementary Schools Wedgwood Elem.
Middle Schools Cross Keys Middle
High Schools Mccluer North High
School District Ferguson-Florissant R-Ii
Others
Ownership Private
Acceptable Financing Cash Only, Conventional, FHA
Listing Terms Cash Only, Conventional, FHA
Special Listing Condition None
Read Less Info
Want to know what your home might be worth? Contact us for a FREE valuation!

Our team is ready to help you sell your home for the highest possible price ASAP
Bought with Terry Gannon




