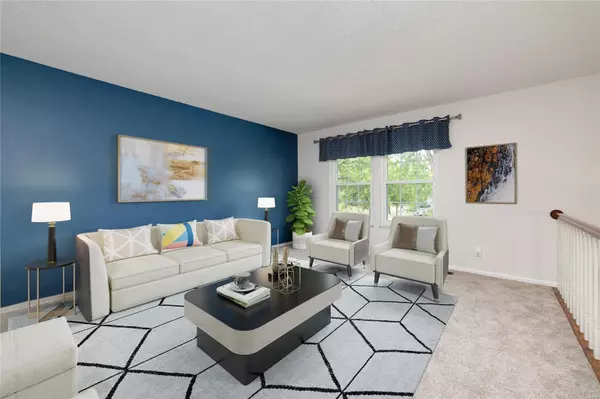For more information regarding the value of a property, please contact us for a free consultation.
Key Details
Sold Price $314,900
Property Type Single Family Home
Sub Type Residential
Listing Status Sold
Purchase Type For Sale
Square Footage 1,720 sqft
Price per Sqft $183
Subdivision Meadow Pkwy
MLS Listing ID 24055952
Sold Date 10/09/24
Style Split Foyer
Bedrooms 3
Full Baths 2
Construction Status 49
HOA Fees $14/ann
Year Built 1975
Building Age 49
Lot Size 8,625 Sqft
Acres 0.198
Lot Dimensions None
Property Description
Location, Location, Location...Stunning Home in Maryland Heights Area, 3 Bed/2 Full Bath, Finish in the LL, Oversized Garage!!! Notice the Great Curb Appeal of this home located on the Cul-de-sac! Welcome Guests into your home with Fresh Paint, New Carpet throughout (2024), Ready to Move in! Entertain Upstairs with a Large Living Room or in the completely Finished Lower Level. The Kitchen is recently updated with New Cabinets, Custom Backsplash, New Lighting and Granite Countertops!! Perfect! Quick access to the backyard and patio right off the kitchen. The Main Bath has been updated with Newer Shower, Vanity and Lighting! HVAC System installed in 2021, Main Bath Remodel (2024), New Roof (2020), County Inspection Completed - This Home is in Move-In Condition, Don't Miss the Opportunity to live close to Westport, Shopping, Hwy 364, Hwy 270 and all Major Highways with this central location! Make your appt quickly, homes like this don't Last, you won't be disappointed!!! Call Today!
Location
State MO
County St Louis
Area Parkway North
Rooms
Basement Concrete, Bathroom in LL, Egress Window(s), Partially Finished, Rec/Family Area
Interior
Interior Features Center Hall Plan, Open Floorplan, Carpets, Window Treatments, Walk-in Closet(s)
Heating Forced Air
Cooling Electric
Fireplace Y
Appliance Dishwasher, Disposal, Microwave, Electric Oven
Exterior
Parking Features true
Garage Spaces 2.0
Private Pool false
Building
Lot Description Sidewalks, Streetlights
Sewer Public Sewer
Water Public
Architectural Style Traditional
Level or Stories Multi/Split
Structure Type Cedar,Vinyl Siding
Construction Status 49
Schools
Elementary Schools Craig Elem.
Middle Schools Northeast Middle
High Schools Parkway North High
School District Parkway C-2
Others
Ownership Private
Acceptable Financing Cash Only, Conventional, FHA, VA
Listing Terms Cash Only, Conventional, FHA, VA
Special Listing Condition None
Read Less Info
Want to know what your home might be worth? Contact us for a FREE valuation!

Our team is ready to help you sell your home for the highest possible price ASAP
Bought with Sarah Branam
GET MORE INFORMATION





