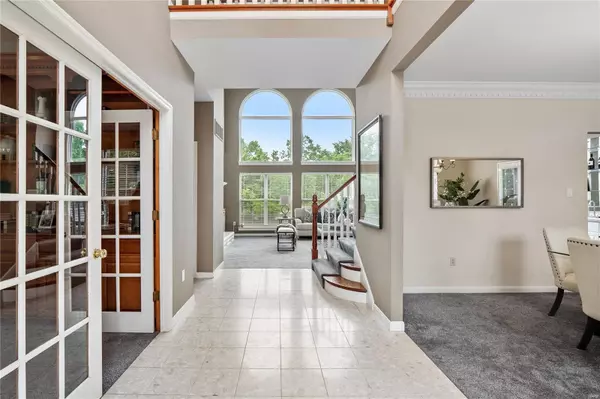For more information regarding the value of a property, please contact us for a free consultation.
Key Details
Sold Price $760,000
Property Type Single Family Home
Sub Type Residential
Listing Status Sold
Purchase Type For Sale
Square Footage 4,487 sqft
Price per Sqft $169
Subdivision Westhampton Woods 2
MLS Listing ID 24010110
Sold Date 08/02/24
Style Other
Bedrooms 5
Full Baths 5
Half Baths 1
Construction Status 25
HOA Fees $17/ann
Year Built 1999
Building Age 25
Lot Size 0.570 Acres
Acres 0.57
Lot Dimensions 109x227
Property Description
Open Thurs 11-1 & 5-7 Highly sought after Westhampton Woods home with Main Floor Master Suite on Premiere Lot - Backs to Woods! Enjoy your sun-filled two story open & airy great room with built-in bookshelves, custom floor-to-ceiling gas fireplace with raised hearth, wet bar and crown & dentil molding. Vaulted kitchen is perfect for entertaining- center island, two pantries, granite countertops, 42" white raised cabinetry, hardwood floors, planning desk & French Doors leading to deck & oversized, level backyard. Office/Living room has French Doors, custom bookshelves & wood paneling. Upstairs is a loft/bonus room that can be finished as addt'l bedroom to accompany the other three upper bedrooms - two have full private ensuite bathrooms + full hall bath. $100K finished basement with rec room, wet bar area, spacious 5th bedroom, full bath & two sets of walk-out French Doors & plenty of storage. HVACs 2015, 2020 Water Htrs 2021, 2023, Carpet 2022. This home has it ALL & Rockwood schools.
Location
State MO
County St Louis
Area Lafayette
Rooms
Basement Concrete, Bathroom in LL, Partially Finished, Radon Mitigation System, Rec/Family Area, Walk-Out Access
Interior
Interior Features Bookcases, Open Floorplan, Carpets, Special Millwork, Vaulted Ceiling, Walk-in Closet(s), Wet Bar, Some Wood Floors
Heating Forced Air, Zoned
Cooling Electric, Zoned
Fireplaces Number 1
Fireplaces Type Gas
Fireplace Y
Appliance Dishwasher, Disposal, Double Oven, Electric Cooktop, Microwave, Wall Oven
Exterior
Parking Features true
Garage Spaces 3.0
Private Pool false
Building
Lot Description Backs to Comm. Grnd, Backs to Trees/Woods, Fence-Invisible Pet, Level Lot, Sidewalks, Streetlights
Story 2
Sewer Public Sewer
Water Public
Architectural Style Traditional
Level or Stories Two
Structure Type Brick Veneer,Other
Construction Status 25
Schools
Elementary Schools Chesterfield Elem.
Middle Schools Rockwood Valley Middle
High Schools Lafayette Sr. High
School District Rockwood R-Vi
Others
Ownership Private
Acceptable Financing Cash Only, Conventional, FHA, VA
Listing Terms Cash Only, Conventional, FHA, VA
Special Listing Condition Owner Occupied, None
Read Less Info
Want to know what your home might be worth? Contact us for a FREE valuation!

Our team is ready to help you sell your home for the highest possible price ASAP
Bought with Dan Brassil
GET MORE INFORMATION





