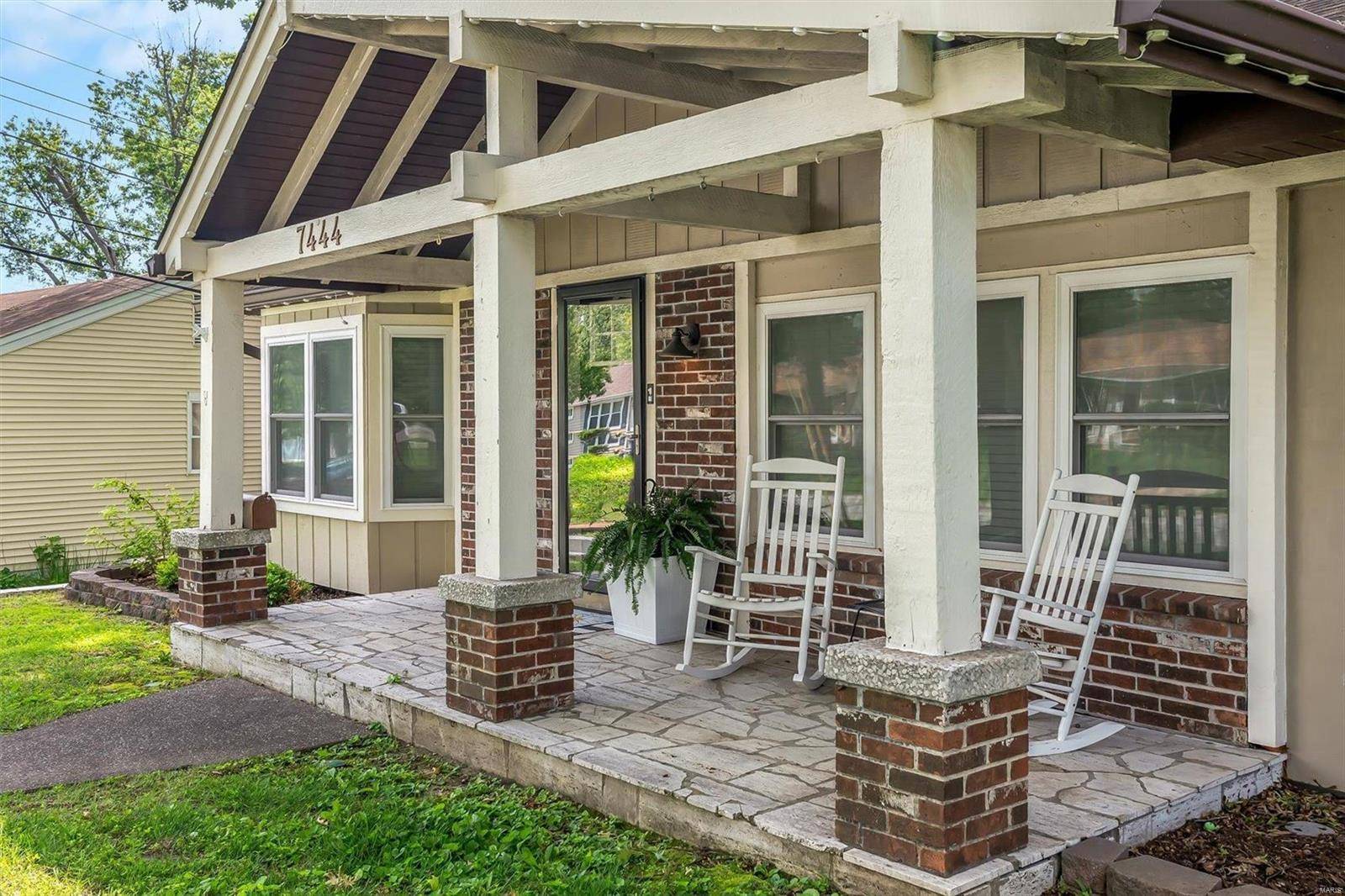For more information regarding the value of a property, please contact us for a free consultation.
Key Details
Sold Price $312,000
Property Type Single Family Home
Sub Type Residential
Listing Status Sold
Purchase Type For Sale
Square Footage 1,276 sqft
Price per Sqft $244
Subdivision South Yorkshire
MLS Listing ID MAR24033342
Sold Date 06/25/24
Style Ranch
Bedrooms 2
Full Baths 2
Construction Status 71
Year Built 1953
Building Age 71
Lot Size 8,908 Sqft
Acres 0.2045
Lot Dimensions 73x122
Property Sub-Type Residential
Property Description
Welcome to this craftsman style ranch that seamlessly blends timeless charm with contemporary comforts. Step inside to find the living and dining rooms adorned with exquisite coffered ceilings. The updated kitchen boasts pristine quartz countertops and a breakfast bar. Retreat to the primary bedroom, a serene sanctuary with a private balcony, perfect for sipping morning coffee. The large walk-in closet offers ample storage, ensuring your wardrobe is always impeccably organized. For those who love to entertain, the rooftop deck is perfect; Imagine hosting summer barbecues, watching sunsets, or stargazing from this elevated haven looking out on your expansive backyard. The finished basement significantly expands your living space, featuring a versatile area that can be tailored to your lifestyle and an additional room in the basement provides the flexibility to serve as a guest bedroom, hobby room, or whatever your heart desires. Don't miss the chance to make this your forever home!
Location
State MO
County St Louis
Area Affton
Rooms
Basement Concrete, Bathroom in LL, Full, Rec/Family Area, Sleeping Area, Walk-Out Access
Main Level Bedrooms 2
Interior
Interior Features Coffered Ceiling(s), Historic/Period Mlwk, Carpets, Special Millwork, Window Treatments, Walk-in Closet(s), Some Wood Floors
Heating Forced Air
Cooling Electric
Fireplaces Number 1
Fireplaces Type Woodburning Fireplce
Fireplace Y
Appliance Dishwasher, Disposal, Dryer, Electric Cooktop, Ice Maker, Microwave, Refrigerator, Stainless Steel Appliance(s), Washer
Exterior
Parking Features true
Garage Spaces 2.0
Private Pool false
Building
Lot Description Fencing, Level Lot, Wood Fence
Story 1
Sewer Public Sewer
Water Public
Architectural Style Craftsman, Traditional
Level or Stories One
Structure Type Brk/Stn Veneer Frnt,Cedar,Vinyl Siding
Construction Status 71
Schools
Elementary Schools Gotsch/Mesnier
Middle Schools Rogers Middle
High Schools Affton High
School District Affton 101
Others
Ownership Private
Special Listing Condition Owner Occupied, None
Read Less Info
Want to know what your home might be worth? Contact us for a FREE valuation!

Our team is ready to help you sell your home for the highest possible price ASAP




