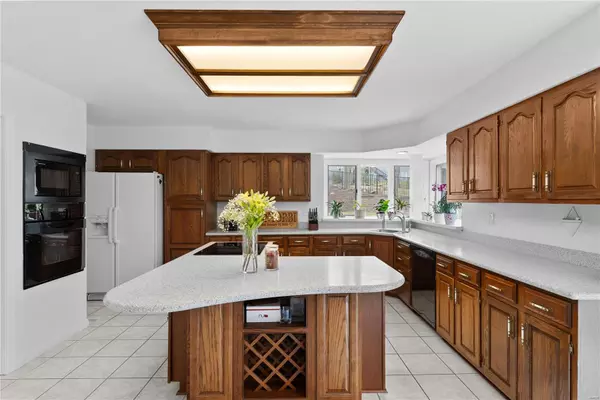For more information regarding the value of a property, please contact us for a free consultation.
Key Details
Sold Price $465,000
Property Type Single Family Home
Sub Type Residential
Listing Status Sold
Purchase Type For Sale
Square Footage 2,797 sqft
Price per Sqft $166
Subdivision Country Club Greens
MLS Listing ID 24028857
Sold Date 05/23/24
Style Other
Bedrooms 4
Full Baths 2
Half Baths 1
Construction Status 38
HOA Fees $66/ann
Year Built 1986
Building Age 38
Lot Size 0.420 Acres
Acres 0.42
Lot Dimensions 98x154x221x119
Property Description
Discover beauty and comfort wrapped in the charm of Lake St. Louis living with this stunning 1.5-story home. Boasting an impressive layout with four generously sized bedrooms and 2.5 bathrooms, this residence offers ample space for family comfort and guest entertainment. As you step inside, the home welcomes you with a beautifully beamed vaulted great room, perfect for gatherings or a tranquil evening by the fireplace. The main floor owner's suite provides a private retreat with its ensuite bath, while the additional three bedrooms upstairs share a full bath, ensuring convenience and privacy for everyone in the home. The chef in the family will delight in the spacious kitchen with a corner window for growing herbs year-round and ample counter space. This home not only offers a sanctuary of comfort but is also in a coveted location just walking distance (or drive your personal golf cart) to Lake Forest Country Club. It promises to be a place where memories are made and cherished.
Location
State MO
County St Charles
Area Wentzville-Timberland
Rooms
Basement Concrete, Full, Sump Pump, Unfinished, Walk-Out Access
Interior
Interior Features Carpets, Vaulted Ceiling, Walk-in Closet(s), Wet Bar
Heating Forced Air
Cooling Ceiling Fan(s), Electric
Fireplaces Number 1
Fireplaces Type Gas
Fireplace Y
Appliance Dishwasher, Disposal, Double Oven, Electric Cooktop, Microwave, Wall Oven
Exterior
Parking Features true
Garage Spaces 2.0
Amenities Available Golf Course, Pool, Tennis Court(s), Clubhouse, Underground Utilities
Private Pool false
Building
Lot Description Backs to Comm. Grnd, Backs to Trees/Woods, Streetlights
Story 1.5
Sewer Public Sewer
Water Public
Architectural Style Traditional
Level or Stories One and One Half
Structure Type Brick Veneer,Vinyl Siding
Construction Status 38
Schools
Elementary Schools Green Tree Elem.
Middle Schools Wentzville South Middle
High Schools Timberland High
School District Wentzville R-Iv
Others
Ownership Private
Acceptable Financing Cash Only, Conventional, VA
Listing Terms Cash Only, Conventional, VA
Special Listing Condition None
Read Less Info
Want to know what your home might be worth? Contact us for a FREE valuation!

Our team is ready to help you sell your home for the highest possible price ASAP
Bought with Michael Quigley




