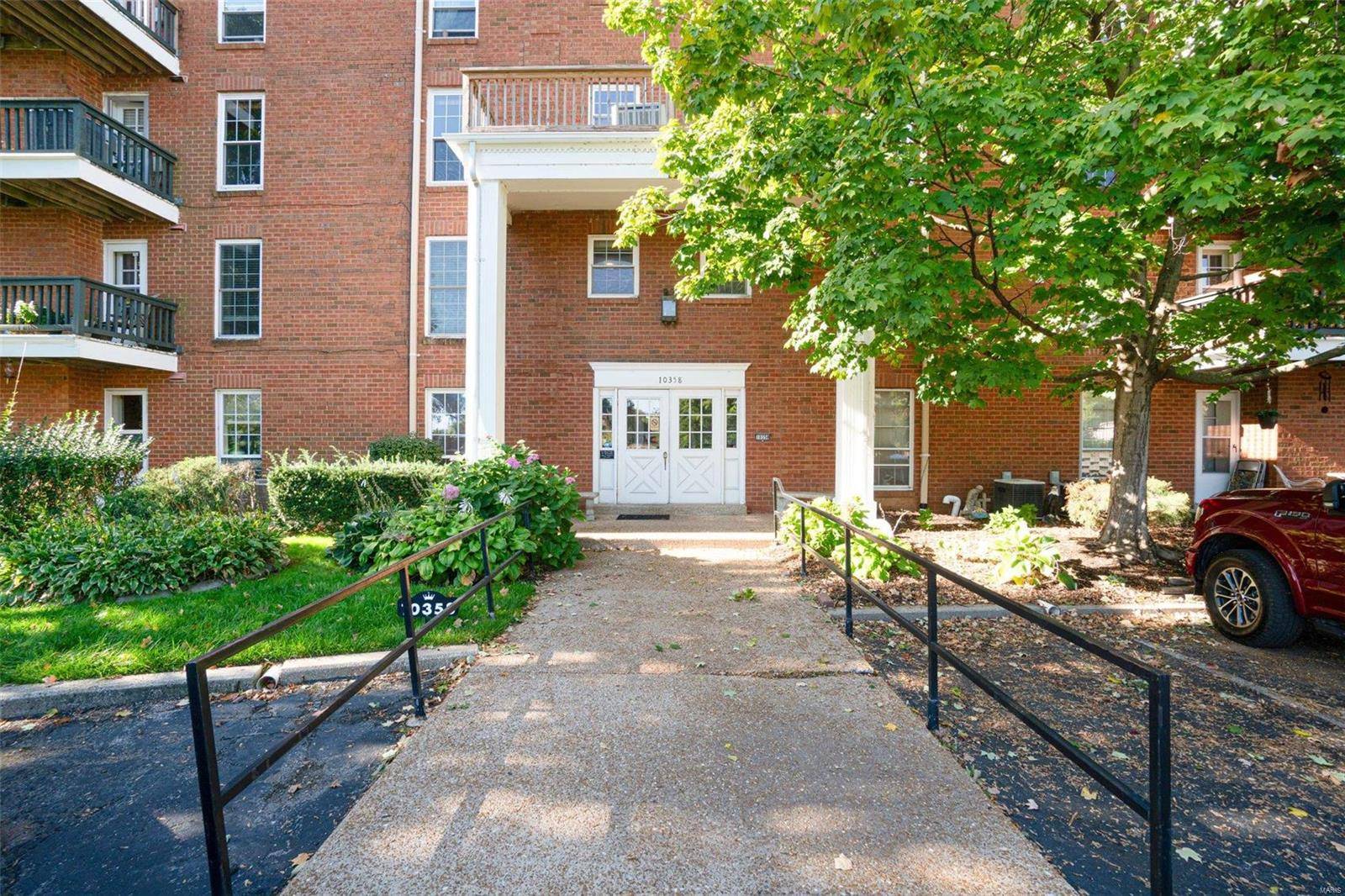For more information regarding the value of a property, please contact us for a free consultation.
Key Details
Sold Price $175,000
Property Type Condo
Sub Type Condo/Coop/Villa
Listing Status Sold
Purchase Type For Sale
Square Footage 1,240 sqft
Price per Sqft $141
Subdivision Manor Condo At Oxford Hill
MLS Listing ID MAR23061858
Sold Date 11/17/23
Style Garden Apartment
Bedrooms 2
Full Baths 2
Construction Status 50
HOA Fees $419/mo
Year Built 1973
Building Age 50
Lot Size 2,004 Sqft
Acres 0.046
Property Sub-Type Condo/Coop/Villa
Property Description
This charming, main level condo will not disappoint with over 1,200 sq/ft of updated living space. Step inside and be greeted with trendy laminate floors and neutral paint throughout. The living room hosts a fireplace and doors that lead to the courtyard with mature trees and landscaping. The kitchen features updated shaker cabinets, hard surface countertops and a gas stove. The master bedroom suite has lots of closet space and a full, updated bathroom. The secondary bedroom has adequate closet space and shares the updated, guest bathroom. In unit laundry can be found off the hallway; washer and dryer to stay. Secure parking in the underground garage and access to Lindbergh, Page, Olive, I-64, I-70, I-270. Near restaurants, shopping and across from JCC. Pet friendly but view restrictions.
Location
State MO
County St Louis
Area Pattonville
Rooms
Basement None
Main Level Bedrooms 2
Interior
Interior Features Carpets, Window Treatments, Walk-in Closet(s)
Heating Forced Air
Cooling Electric
Fireplaces Number 1
Fireplaces Type Gas
Fireplace Y
Appliance Dishwasher, Dryer, Microwave, Gas Oven, Refrigerator, Washer
Exterior
Parking Features true
Garage Spaces 1.0
Amenities Available Elevator(s), Intercom, In Ground Pool, Private Laundry Hkup
Private Pool false
Building
Lot Description Sidewalks, Streetlights
Story 1
Sewer Public Sewer
Water Public
Architectural Style Traditional
Level or Stories One
Structure Type Brick Veneer
Construction Status 50
Schools
Elementary Schools Willow Brook Elem.
Middle Schools Pattonville Heights Middle
High Schools Pattonville Sr. High
School District Pattonville R-Iii
Others
HOA Fee Include Some Insurance,Maintenance Grounds,Parking,Pool,Sewer,Snow Removal,Trash,Water
Ownership Private
Special Listing Condition None
Read Less Info
Want to know what your home might be worth? Contact us for a FREE valuation!

Our team is ready to help you sell your home for the highest possible price ASAP




