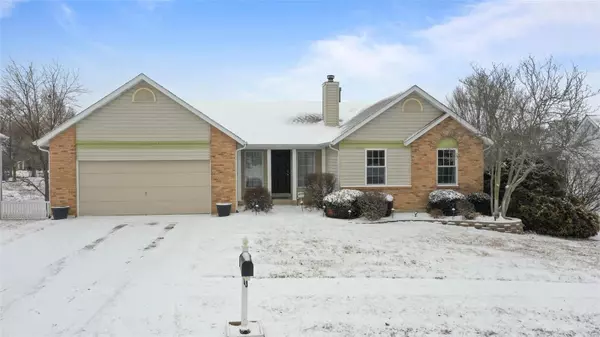For more information regarding the value of a property, please contact us for a free consultation.
Key Details
Sold Price $381,000
Property Type Single Family Home
Sub Type Residential
Listing Status Sold
Purchase Type For Sale
Square Footage 2,978 sqft
Price per Sqft $127
Subdivision Bradford Place #4
MLS Listing ID 21008364
Sold Date 03/18/21
Style Atrium
Bedrooms 4
Full Baths 3
Half Baths 1
Construction Status 28
HOA Fees $8/ann
Year Built 1993
Building Age 28
Lot Size 10,019 Sqft
Acres 0.23
Lot Dimensions 128x103
Property Description
This Atrium Ranch has all the bells & whistles you're looking for! The Sellers have made many updates during their ownership, including a gorgeous kitchen complete w/custom cabinetry, granite & SS appliances. Updated bathrooms won't disappoint & wide plank wood floors really dress up the main level. The downstairs has custom built ins, bar & a wood burning fireplace to cozy up to. This is sure to be a wonderful gathering place for the family! Vinyl windows, newer systems over the past 5+ years, including an in-ground sprinkler system makes this a move in ready home. The backyard, backs up to Wapelhorst Park. It's just a hop, skip & a jump to the park's lake & all it offers. You get the benefits of acreage without having to care for it! All of the fun & none of the work! If you're handy, there's a work bench in the spacious 2 car garage, as well as another in the walkout basement that are staying. Hurry, as this one is in a great neighborhood, great schools, looking for a great family!
Location
State MO
County St Charles
Area St. Charles
Rooms
Basement Concrete, Bathroom in LL, Egress Window(s), Fireplace in LL, Full, Rec/Family Area, Sump Pump, Walk-Out Access
Interior
Interior Features Bookcases, Open Floorplan, Carpets, Window Treatments, Walk-in Closet(s), Wet Bar, Some Wood Floors
Heating Forced Air, Humidifier
Cooling Ceiling Fan(s), Electric
Fireplaces Number 1
Fireplaces Type Woodburning Fireplce
Fireplace Y
Appliance Dishwasher, Disposal, Dryer, Front Controls on Range/Cooktop, Microwave, Electric Oven, Refrigerator, Stainless Steel Appliance(s)
Exterior
Parking Features true
Garage Spaces 2.0
Amenities Available Underground Utilities
Private Pool false
Building
Lot Description Backs to Comm. Grnd, Backs to Trees/Woods, Level Lot, Park Adjacent, Park View, Pond/Lake, Sidewalks, Streetlights
Story 1
Sewer Public Sewer
Water Public
Architectural Style Other
Level or Stories One
Structure Type Brick Veneer,Vinyl Siding
Construction Status 28
Schools
Elementary Schools Henderson Elem.
Middle Schools Barnwell Middle
High Schools Francis Howell North High
School District Francis Howell R-Iii
Others
Ownership Private
Acceptable Financing Cash Only, Conventional, FHA, VA
Listing Terms Cash Only, Conventional, FHA, VA
Special Listing Condition Renovated, None
Read Less Info
Want to know what your home might be worth? Contact us for a FREE valuation!

Our team is ready to help you sell your home for the highest possible price ASAP
Bought with Alexis Haglin Richert
GET MORE INFORMATION





