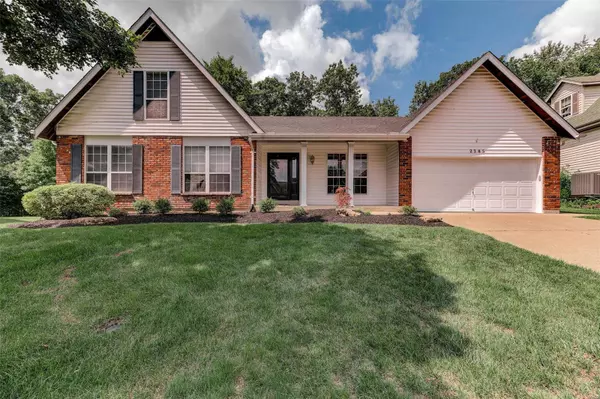For more information regarding the value of a property, please contact us for a free consultation.
Key Details
Sold Price $315,000
Property Type Single Family Home
Sub Type Residential
Listing Status Sold
Purchase Type For Sale
Square Footage 2,501 sqft
Price per Sqft $125
Subdivision Babler Park Estates 2A
MLS Listing ID 20053454
Sold Date 09/25/20
Style Other
Bedrooms 4
Full Baths 4
Construction Status 34
Year Built 1986
Building Age 34
Lot Size 0.340 Acres
Acres 0.34
Lot Dimensions 89X137
Property Description
Curb appeal plus as you arrive at this 1.5 story home located on a cul de sac. This home features an open floor plan, great room with vaulted ceilings and masonry fireplace. The kitchen has been updated with granite counters and stainless steel appliances. You will appreciate the main floor laundry located off the kitchen. A generous dining room, den, master suite, additional bedroom and bath complete the first floor. The second floor features 2 bedrooms and a bath. Relax or entertain on your huge screened porch overlooking a beautifully landscaped backyard. Need more space? The basement is partially finished with a full bath and plenty of extra storage space. The home has been recently painted inside and new carpeting in some areas. A delightful neighborhood located convenient to fine dining and local shopping. Don't miss this one! OFFERS WILL BE REVIEW ON FRIDAY, AUGUST 21 BETWEEN 5-6:00pm. PLEASE MAKE RESPONSE TIME NO EARLIER THAN 7 PM.
Location
State MO
County St Louis
Area Lafayette
Rooms
Basement Concrete, Bathroom in LL, Partially Finished, Concrete, Sump Pump, Storage Space
Interior
Interior Features Open Floorplan, Carpets, Vaulted Ceiling, Some Wood Floors
Heating Forced Air, Humidifier
Cooling Attic Fan, Ceiling Fan(s), Electric
Fireplaces Number 1
Fireplaces Type Full Masonry
Fireplace Y
Appliance Dishwasher, Disposal, Double Oven, Gas Cooktop, Microwave, Stainless Steel Appliance(s)
Exterior
Parking Features true
Garage Spaces 2.0
Amenities Available Underground Utilities
Private Pool false
Building
Lot Description Cul-De-Sac
Story 1.5
Sewer Public Sewer
Water Public
Architectural Style Traditional
Level or Stories One and One Half
Structure Type Brk/Stn Veneer Frnt,Vinyl Siding
Construction Status 34
Schools
Elementary Schools Green Pines Elem.
Middle Schools Wildwood Middle
High Schools Lafayette Sr. High
School District Rockwood R-Vi
Others
Ownership Private
Acceptable Financing Cash Only, Conventional
Listing Terms Cash Only, Conventional
Special Listing Condition None
Read Less Info
Want to know what your home might be worth? Contact us for a FREE valuation!

Our team is ready to help you sell your home for the highest possible price ASAP
Bought with Brian Preston




